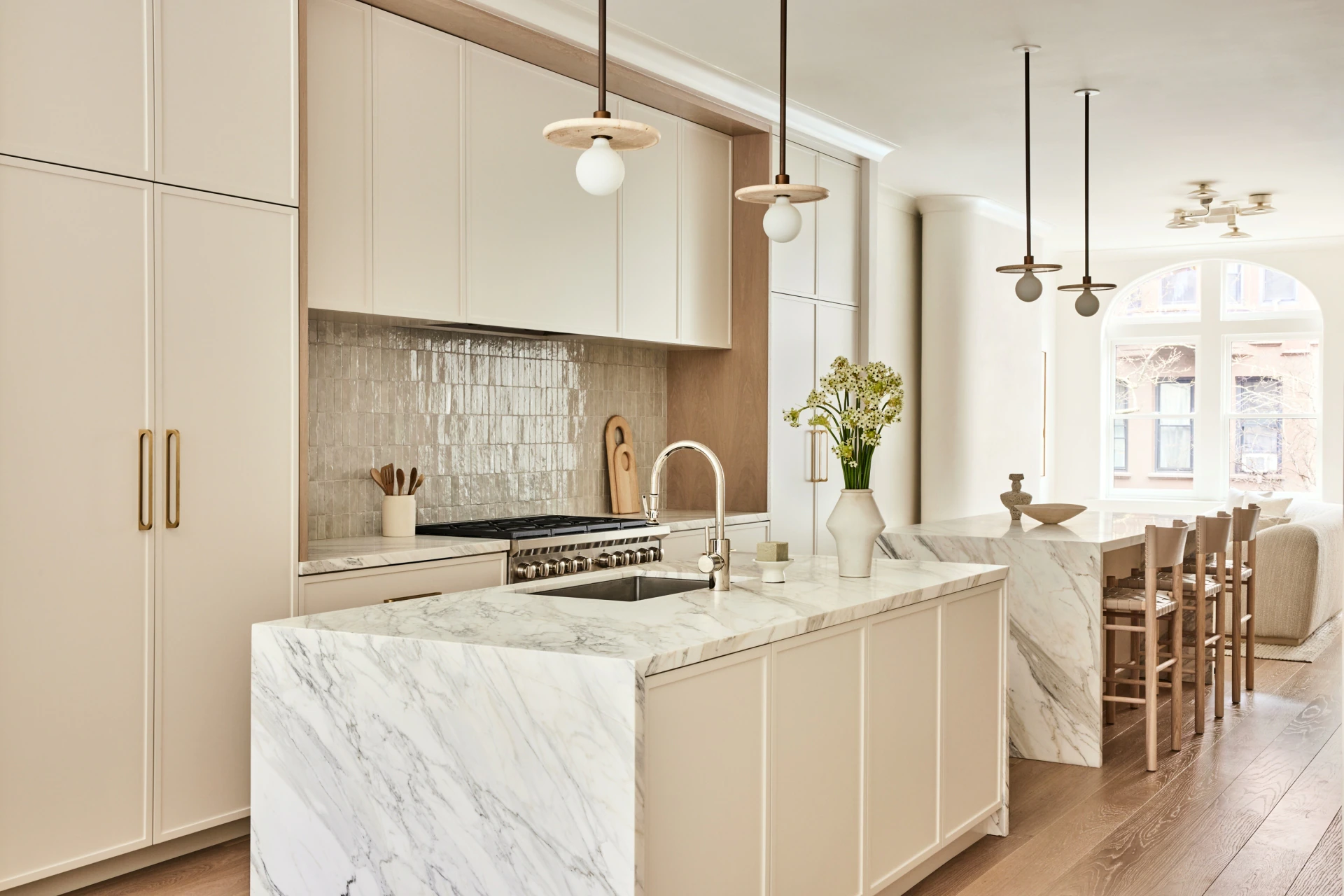A kitchen isn’t just a place to cook; it’s the heart of the home. So it should be inviting and comfortable for family members, guests, and anyone else who spends time in the space. That’s why more and more homeowners are ditching sterile, all-white spaces in favor of warmer hues that make the room feel less clinical and more like an extension of the rest of the house.
While white kitchens still dominate the field, brown cabinetry is rising in popularity, with espresso and walnut shaded finishes also on the rise. Natural wood also continues to be a popular color option for kitchen designs, with hickory and maple being particular standouts.
More than four in five homeowners say they changed the style of their kitchen during their renovation, with transitional styles leading the way. Farmhouse trailed closely, as did modern and contemporary styles. Meanwhile, shaker-style doors fell out of the top 10 and flat-panel options rose slightly. Bar pulls continue to be the most popular hardware choice for new cabinets. Meanwhile, recessed lighting is gaining ground for use in the kitchen. This type of under-cabinet lighting is perfect for highlighting stacked dishes and can also accentuate a unique ceiling design, such as beams or an open stairwell.
The best kitchen design ideas are those that fit a client’s personality and lifestyle. But that doesn’t mean that the classics are off-limits. In fact, incorporating classic colors can give any kitchen a timeless look that won’t date quickly. Dark blue paint, navy blue kitchen cabinets, and deep greens are just a few of the colors that can add elegance to any space.
When designing a kitchen layout, it’s important to consider the work triangle. Ideally, the refrigerator, stove, and sink are located within close proximity to one another to minimize the amount of effort and distance that needs to be traveled when working on food prep tasks. This is also a great way to ensure that all the necessary appliances can be accommodated in a small space without sacrificing functionality.
A built-in desk in the kitchen used to be all the rage, but these days most people prefer to keep household accounts and paperwork out of the kitchen where they’re more likely to get in the way of focused cooking or cleaning. A custom kitchen island can serve as a more attractive and more useful workspace than a cluttered kitchen table.
A well-designed pantry is a must-have in any kitchen layout. It’s where you stash everything from extra food staples to table linens and bulky appliances. But many designers are going a step further, incorporating pantries into the open floor plan of a living/dining space to maximize the available square footage. When done right, this can result in a seamless and more spacious layout that looks and feels more cohesive.
